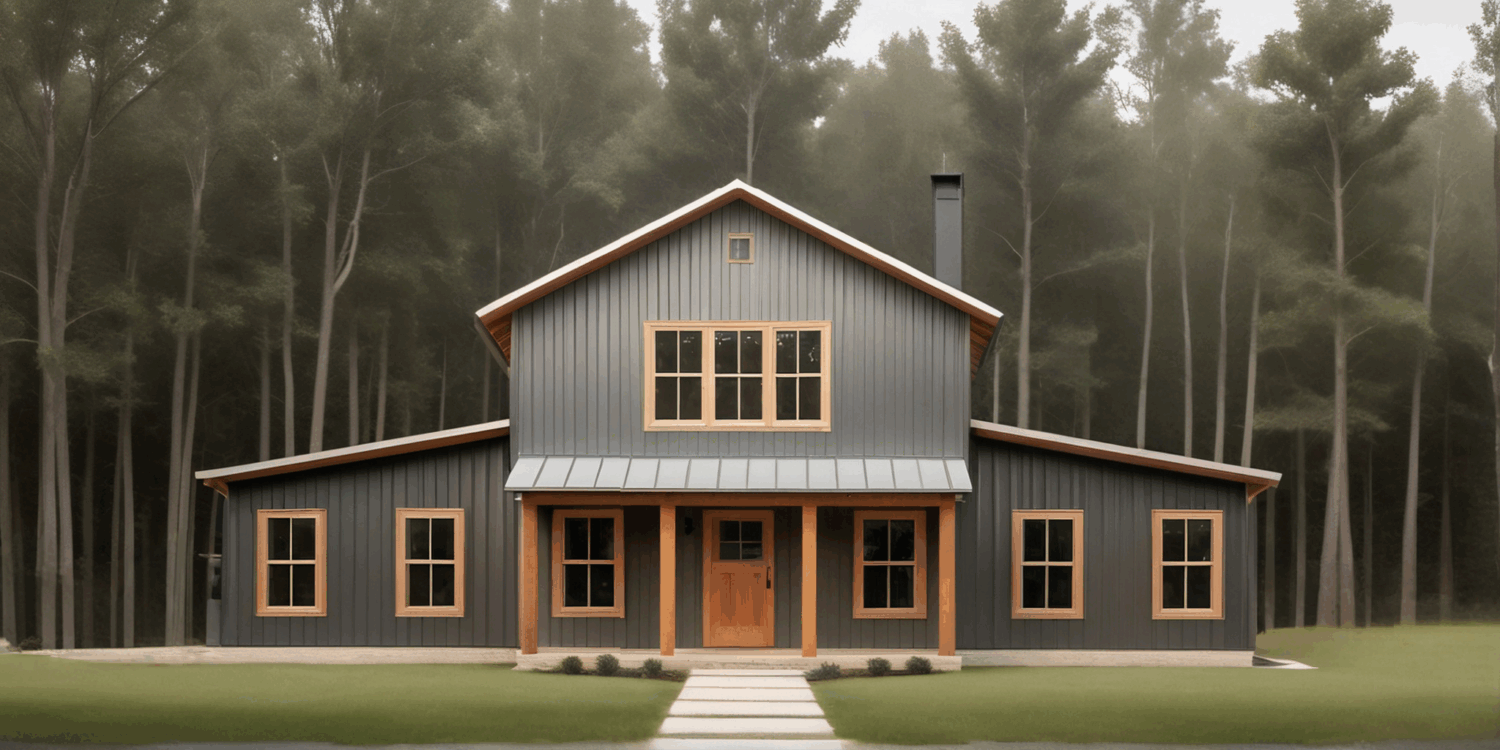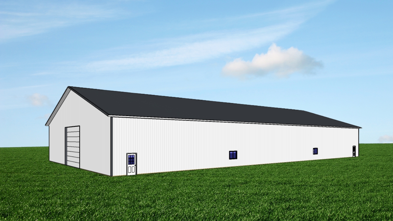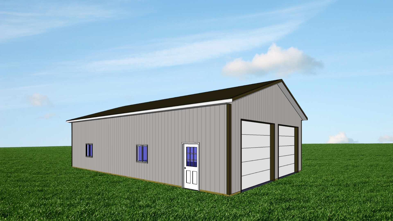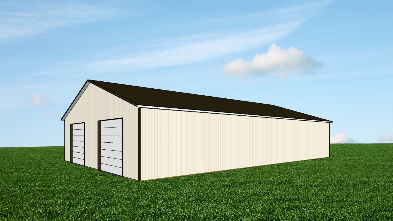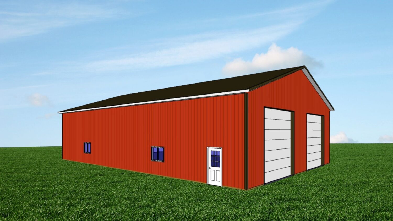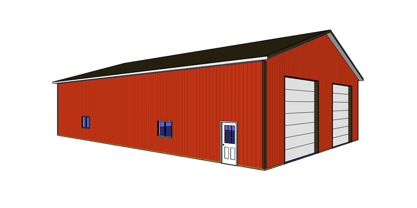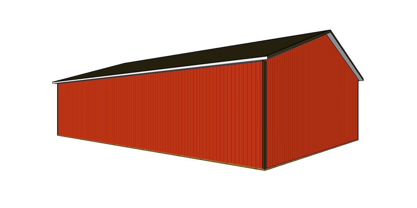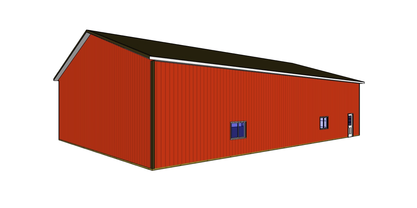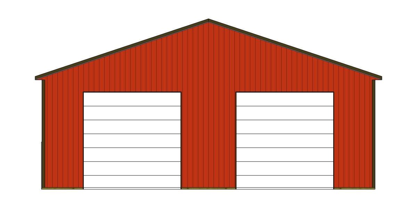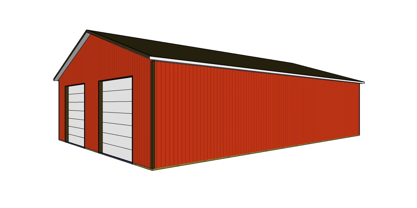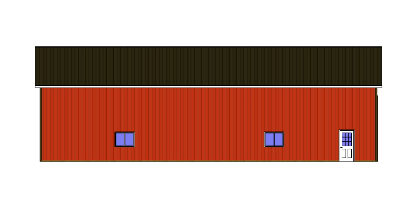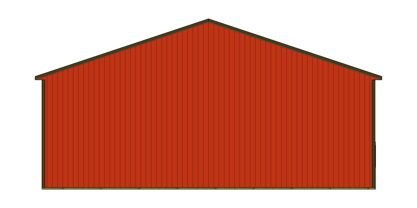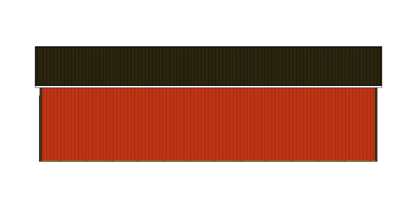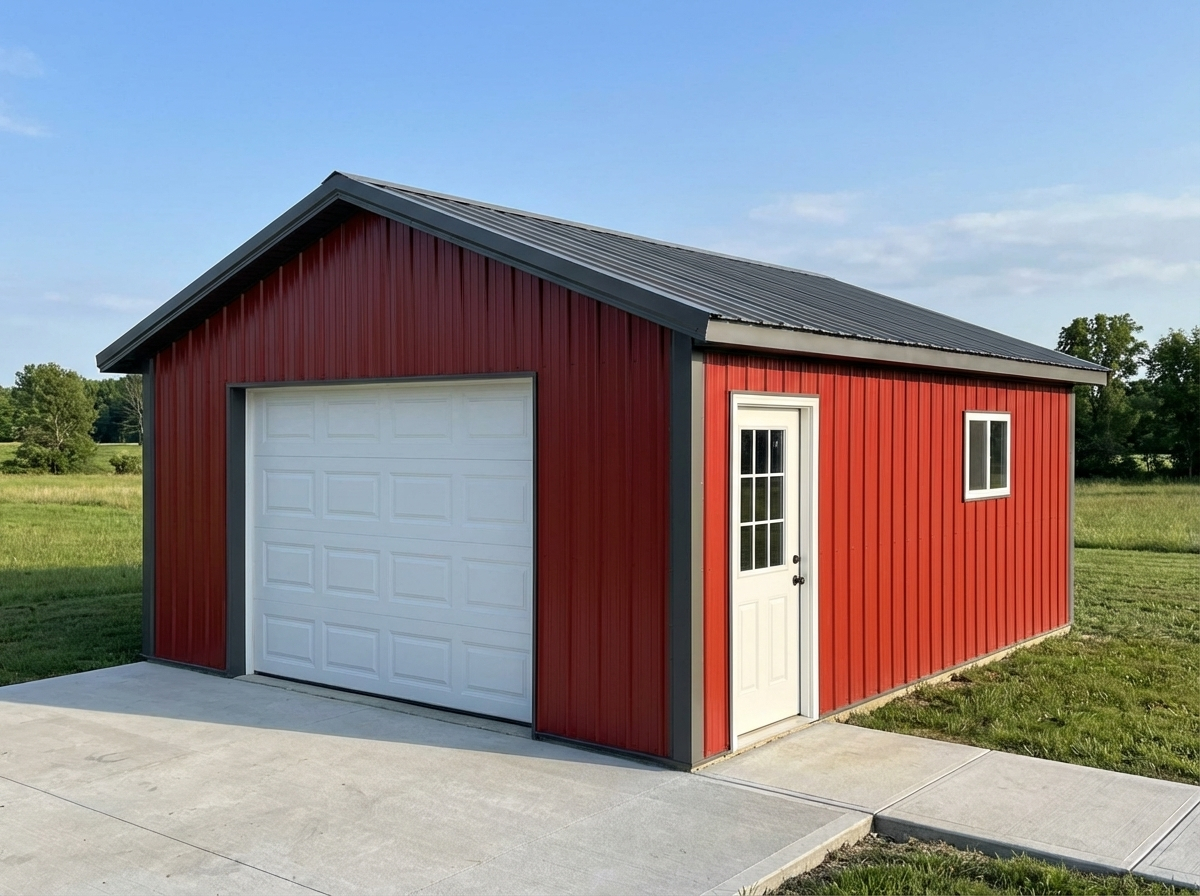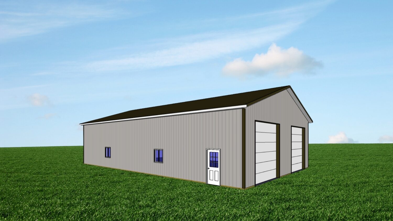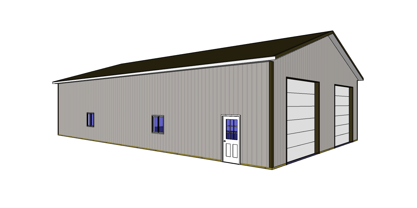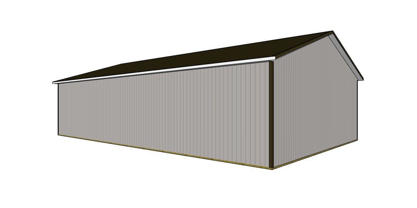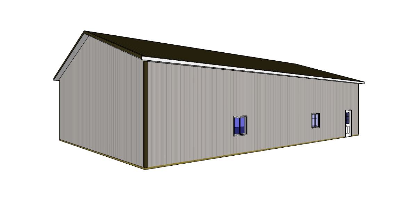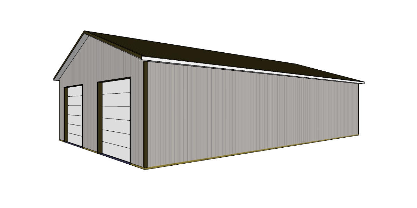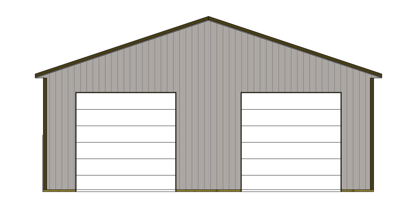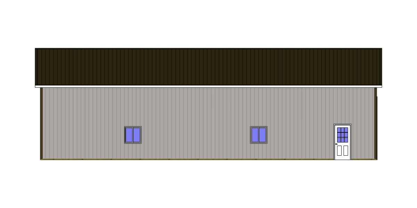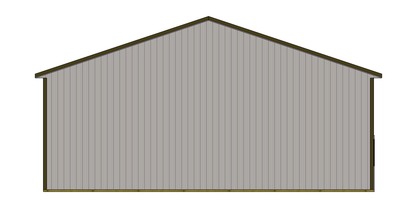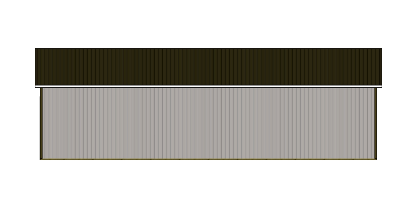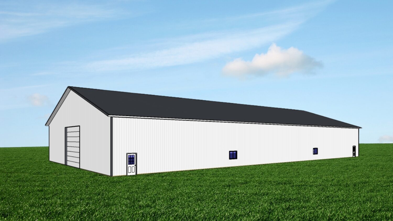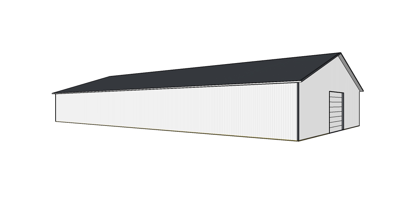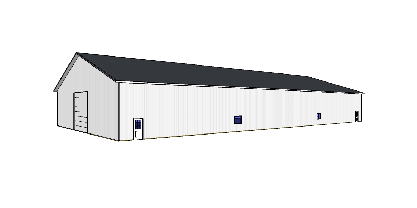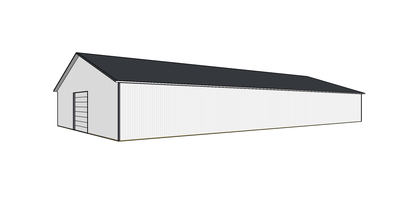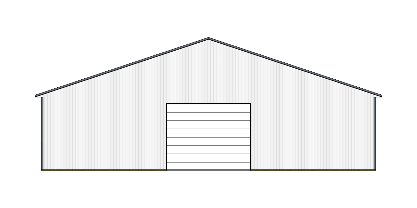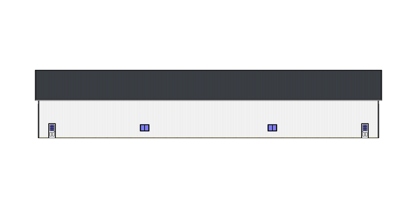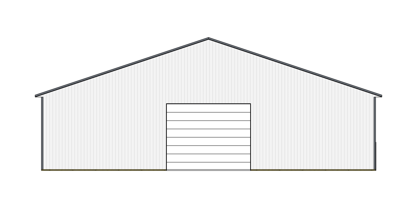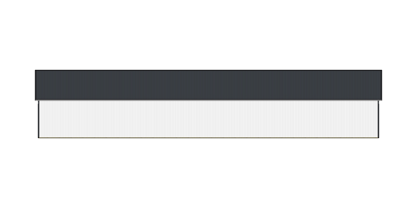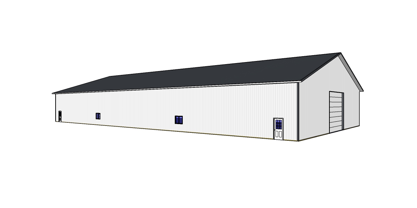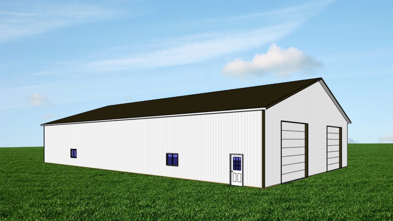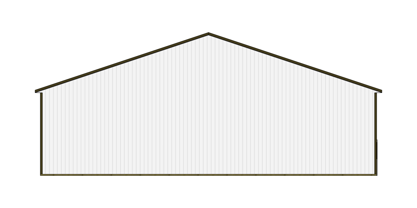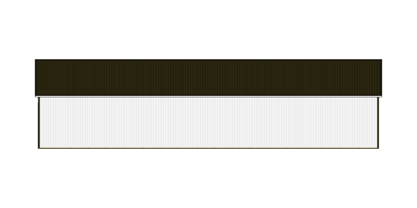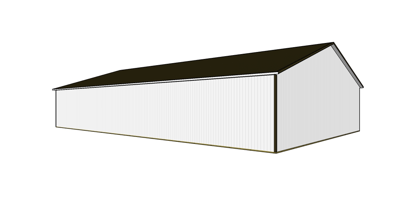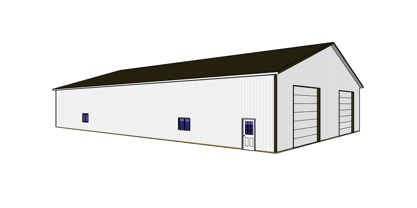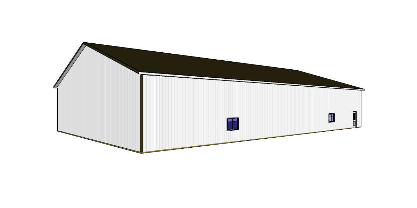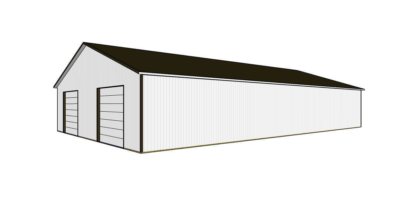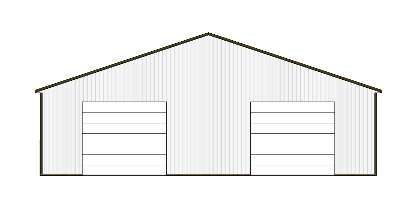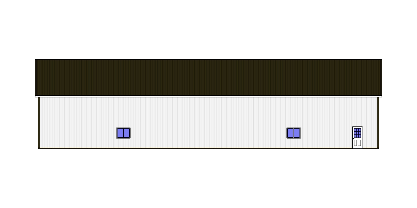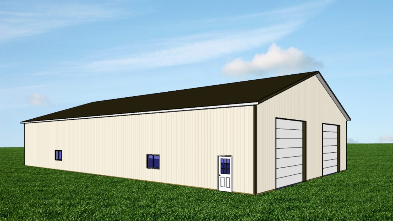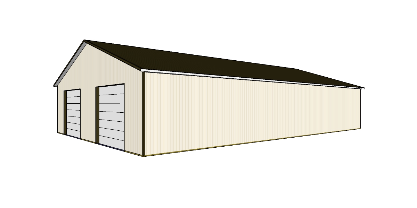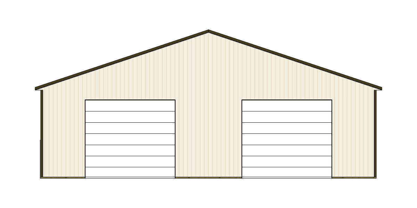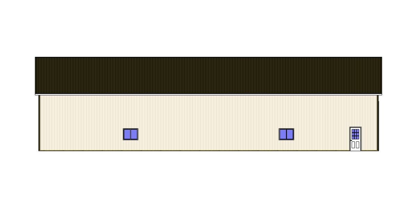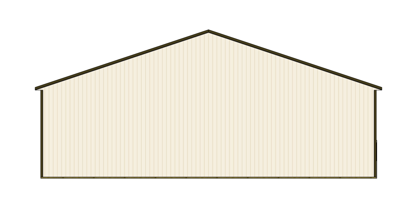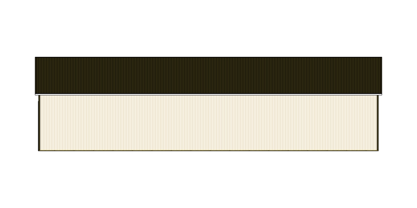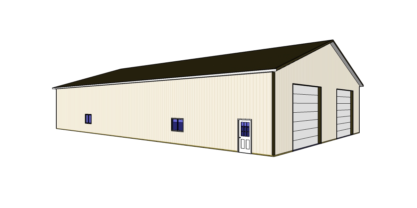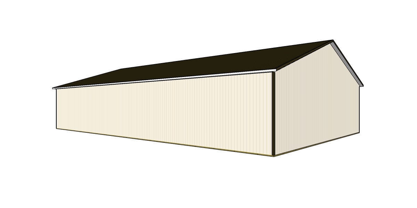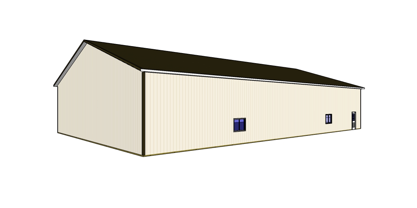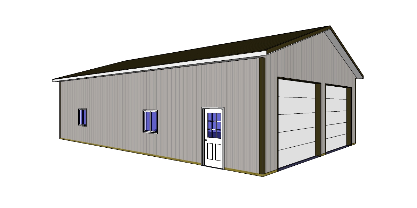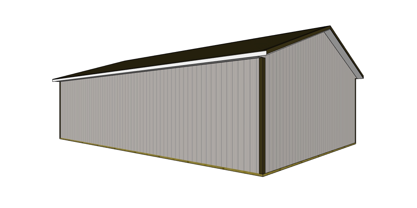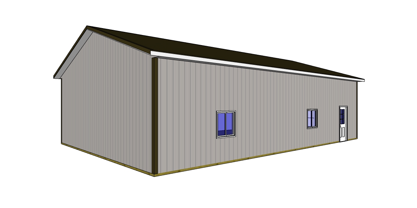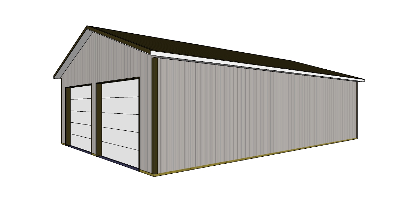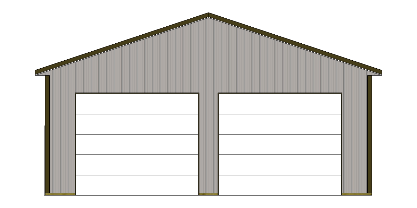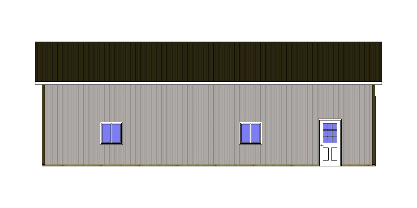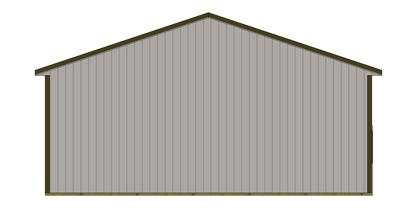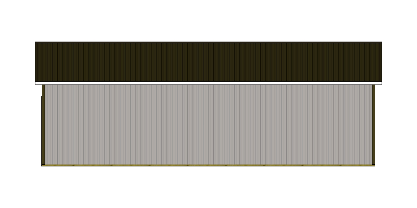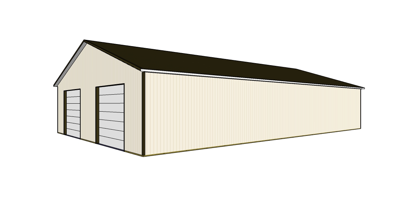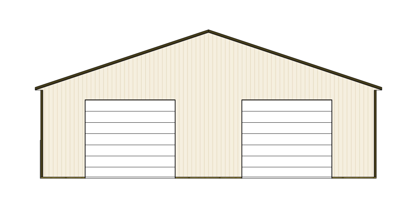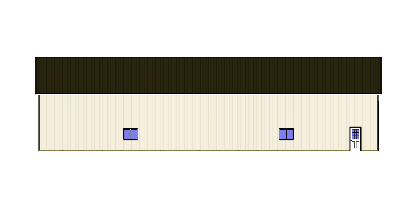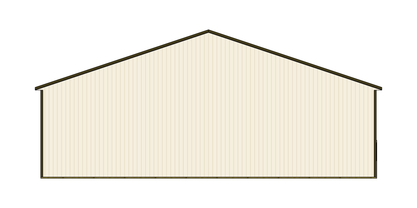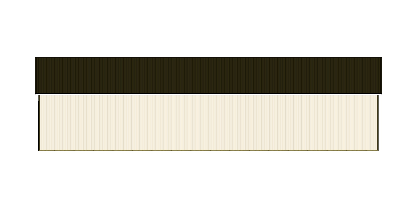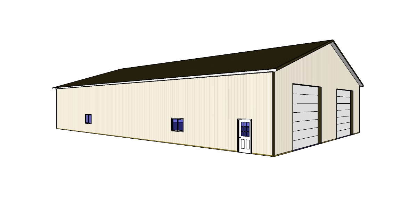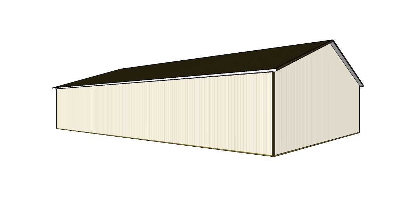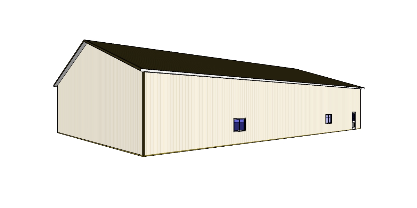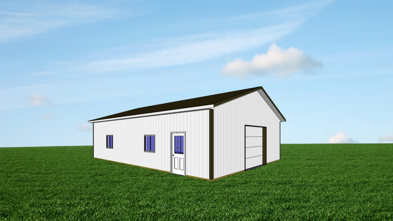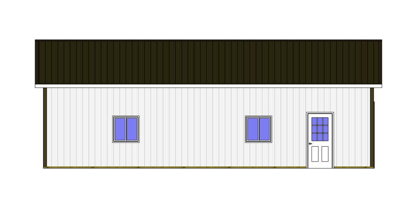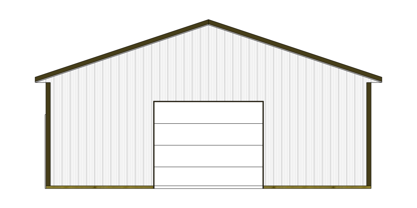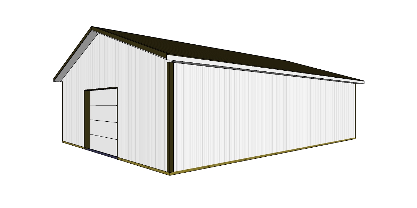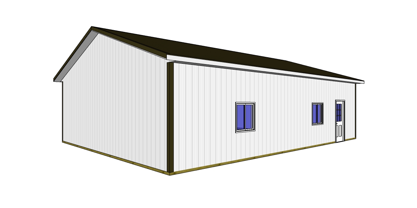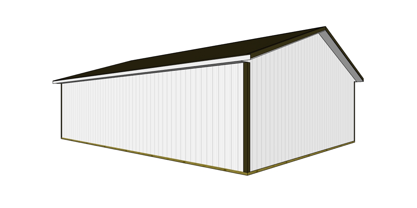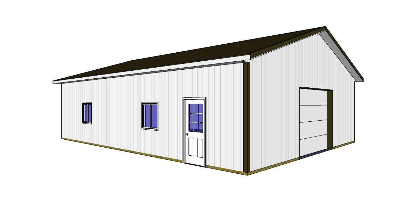Specifications and Materials List
Available Metal Colors
Available Upgrades
● Interior Package w/ Metal Liner & Insulation
● 8′ x 16′ Porch Package w/ Ceiling & Header Wrap
● Laminated Green Post Savers
● 36″ Louvered Cupola & Weathervane
● 6″ K-Gutter Package w/ Downspouts
● Lifetime Screws Package For Roof & Sides
ADDITIONAL OPTIONS
Specifications and Materials
See Available Colors
Available Upgrades
Interior Package w/ Metal Liner & Insulation
● 8′ x 16′ Porch Package w/ Ceiling & Header Wrap
● Laminated Green Post Savers
● 36″ Louvered Cupola & Weathervane
● 5″ K-Gutter Package w/ Downspouts
● Lifetime Screws Package For Roof & Sides
ALL PRICING SUBJECT TO CHANGE
Specifications and Materials List
Available Metal Colors
Available Upgrades
● Interior Package w/ Metal Liner & Insulation
● 8′ x 16′ Porch Package w/ Ceiling & Header Wrap
● Laminated Green Post Savers
● 36″ Louvered Cupola & Weathervane
● 6″ K-Gutter Package w/ Downspouts
● Lifetime Screws Package For Roof & Sides
ADDITIONAL OPTIONS
Specifications and Materials
Available Colors
Available Upgrades
● Interior Package w/ Metal Liner & Insulation
● 8′ x 16′ Porch Package w/ Ceiling & Header Wrap
● Laminated Green Post Savers
● 36″ Louvered Cupola & Weathervane
● 5″ K-Gutter Package w/ Downspouts
● Lifetime Screws Package For Roof & Sides
*ADDITIONAL OPTIONS
Specifications and Materials List
Available Colors
Available Upgrades
● Interior Package w/ Metal Liner & Insulation
● 8′ x 16′ Porch Package w/ Ceiling & Header Wrap
● Laminated Green Post Savers
● 36″ Louvered Cupola & Weathervane
● 6″ K-Gutter Package w/ Downspouts
● Lifetime Screws Package For Roof & Sides
*ADDITIONAL OPTIONS
Specifications and Building Materials
Colors Available
Upgrades Available
● Interior Package w/ Metal Liner & Insulation
● 8′ x 16′ Porch Package w/ Ceiling & Header Wrap
● Laminated Green Post Savers
● 36″ Louvered Cupola & Weathervane
● 6″ K-Gutter Package w/ Downspouts
● Lifetime Screws Package For Roof & Sides
ADDITIONAL OPTIONS ● 36″ Wainscoating
Accordion title 1
Accordion title 2
Accordion title 3
Specifications and Materials
Available Colors
Upgrades Available
● Interior Package w/ Metal Liner & Insulation
● 8′ x 16′ Porch Package w/ Ceiling & Header Wrap
● Laminated Green Post Savers
● 36″ Louvered Cupola & Weathervane
● 6″ K-Gutter Package w/ Downspouts
● Lifetime Screws Package For Roof & Sides
Specifications and Materials List
Available Colors
Upgrades Available
● Interior Package w/ Metal Liner & Insulation
● 8′ x 16′ Porch Package w/ Ceiling & Header Wrap
● Laminated Green Post Savers
● 36″ Louvered Cupola & Weathervane
● 5″ K-Gutter Package w/ Downspouts
● Lifetime Screws Package For Roof & Sides
Specifications and Building Materials
Available Colors
Upgrades Available
● Interior Package w/ Metal Liner & Insulation
● 8′ x 16′ Porch Package w/ Ceiling & Header Wrap
● Laminated Green Post Savers
● 36″ Louvered Cupola & Weathervane
● 5″ K-Gutter Package w/ Downspouts
● Lifetime Screws Package For Roof & Sides
ADDITIONAL OPTIONS
Specifications and Building Materials
Colors Available
Available Upgrades
● Interior Package w/ Metal Liner & Insulation
● 8′ x 16′ Porch Package w/ Ceiling & Header Wrap
● Laminated Green Post Savers
● 36″ Louvered Cupola & Weathervane
● 5″ K-Gutter Package w/ Downspouts
● Lifetime Screws Package For Roof & Sides
ADDITIONAL OPTIONS
