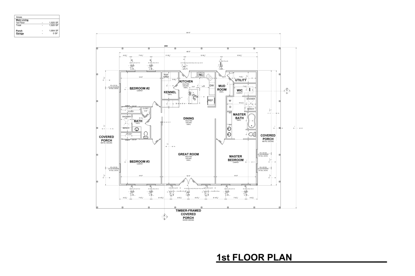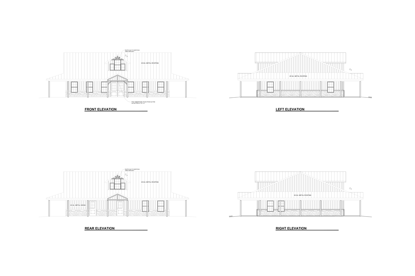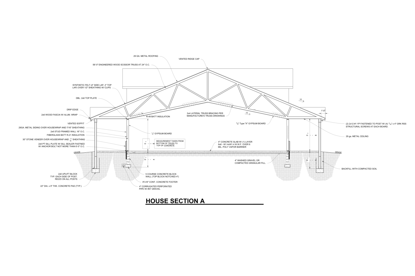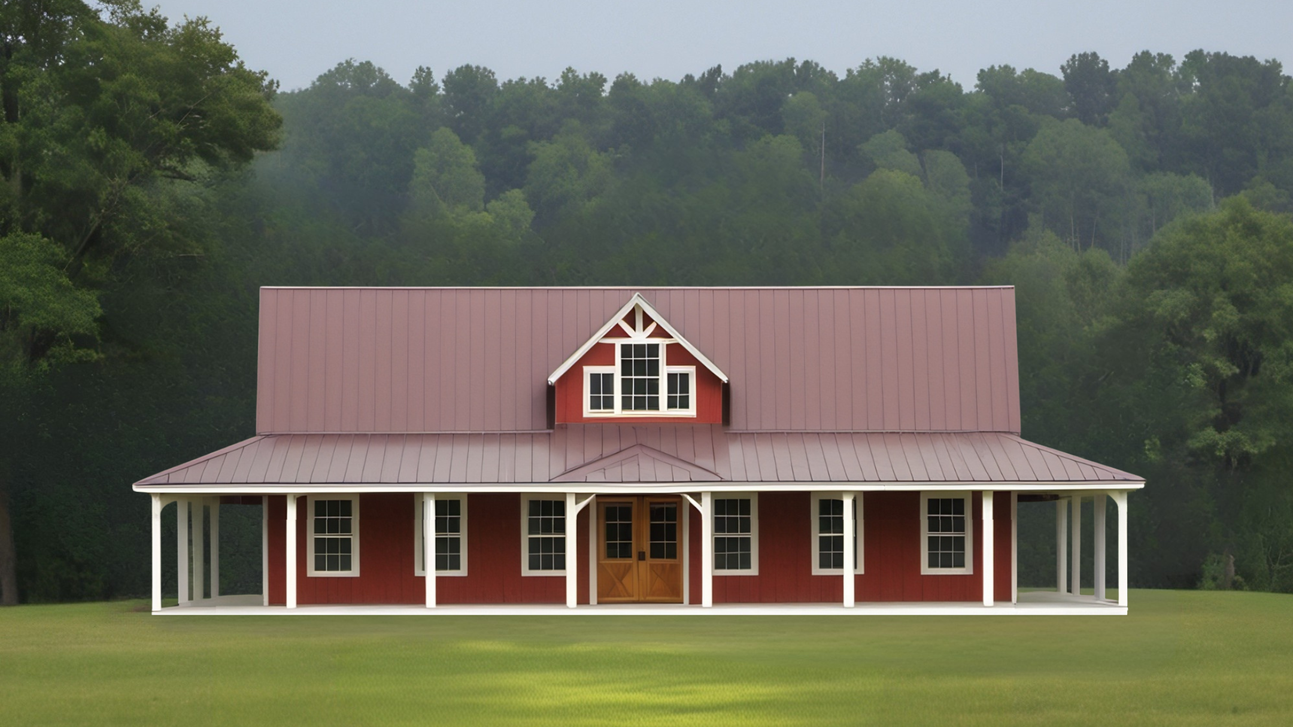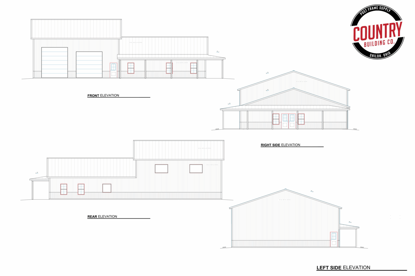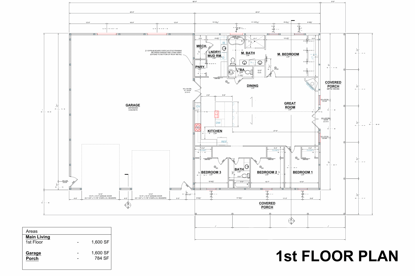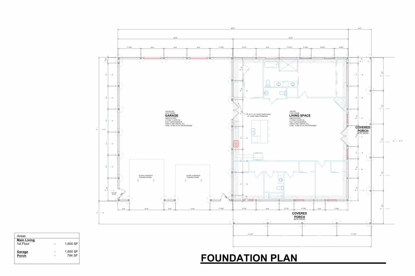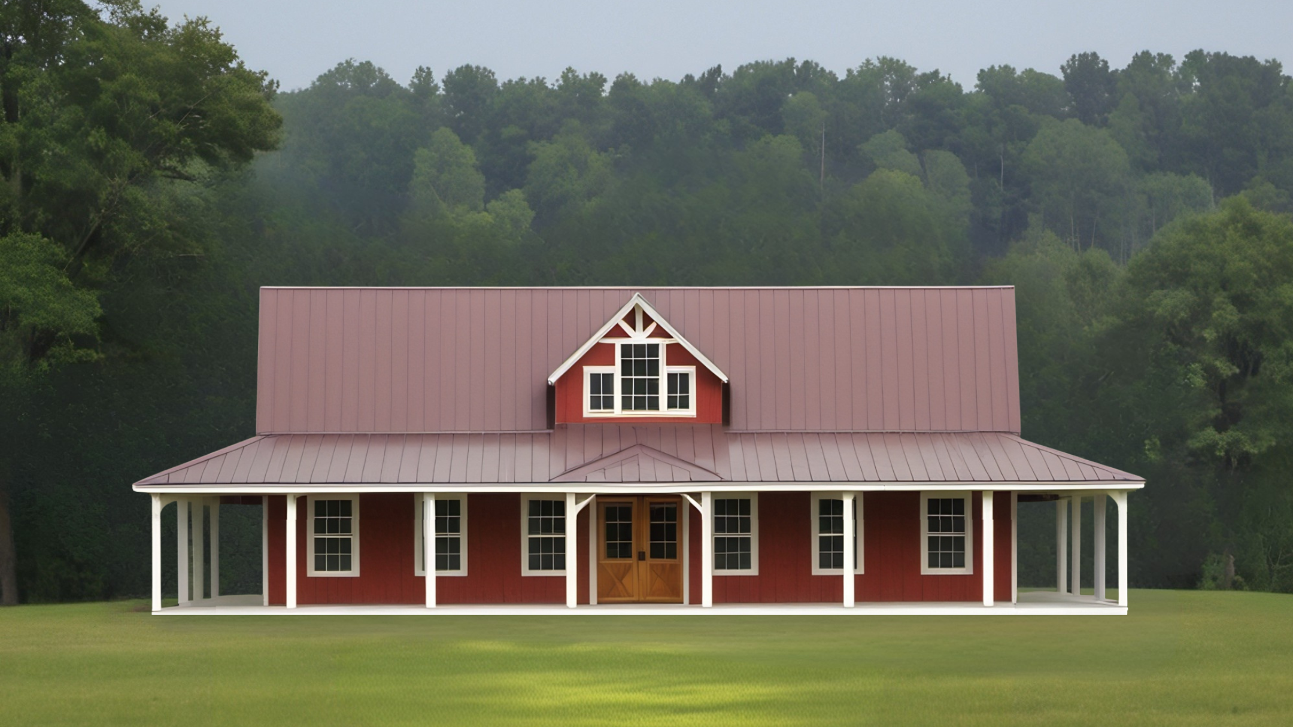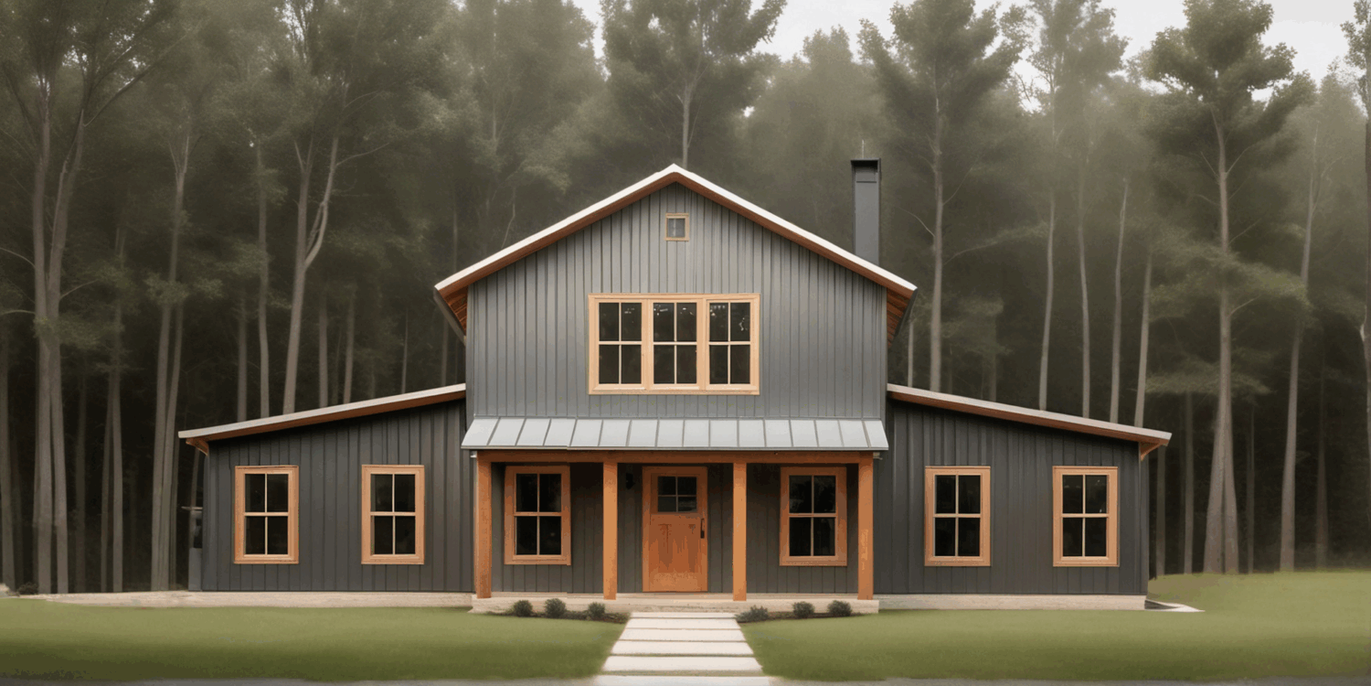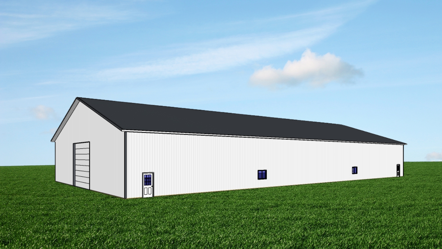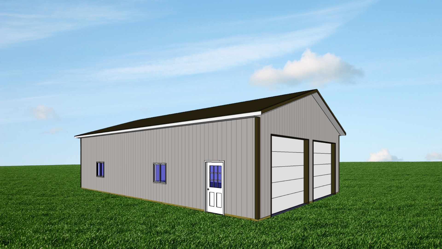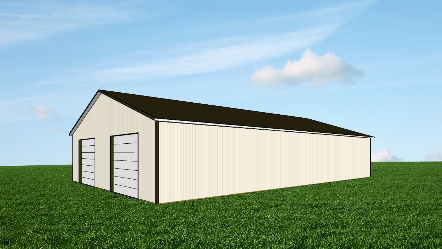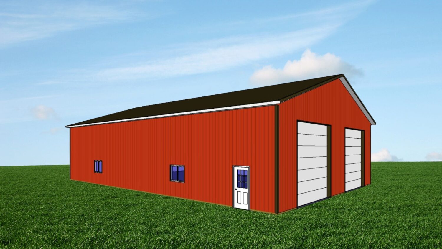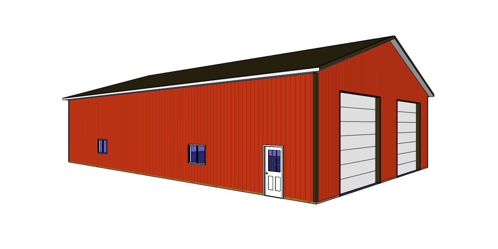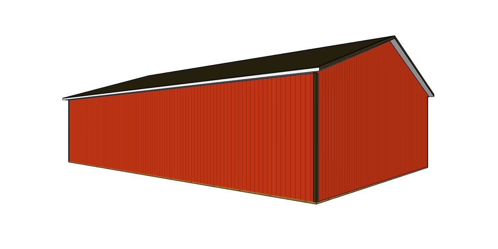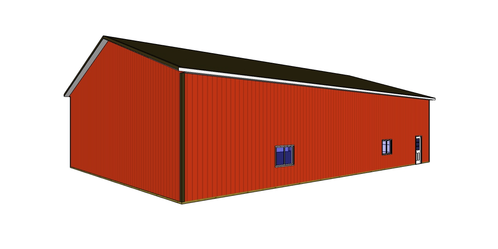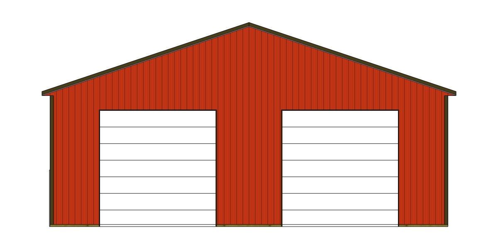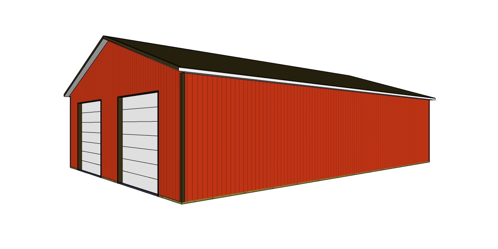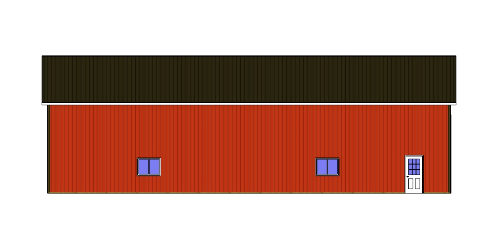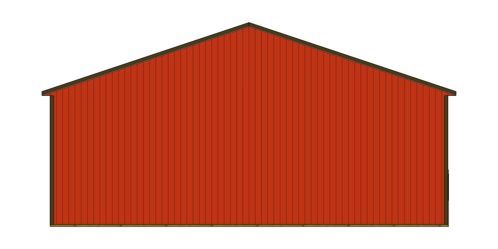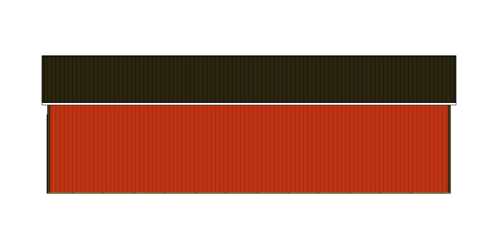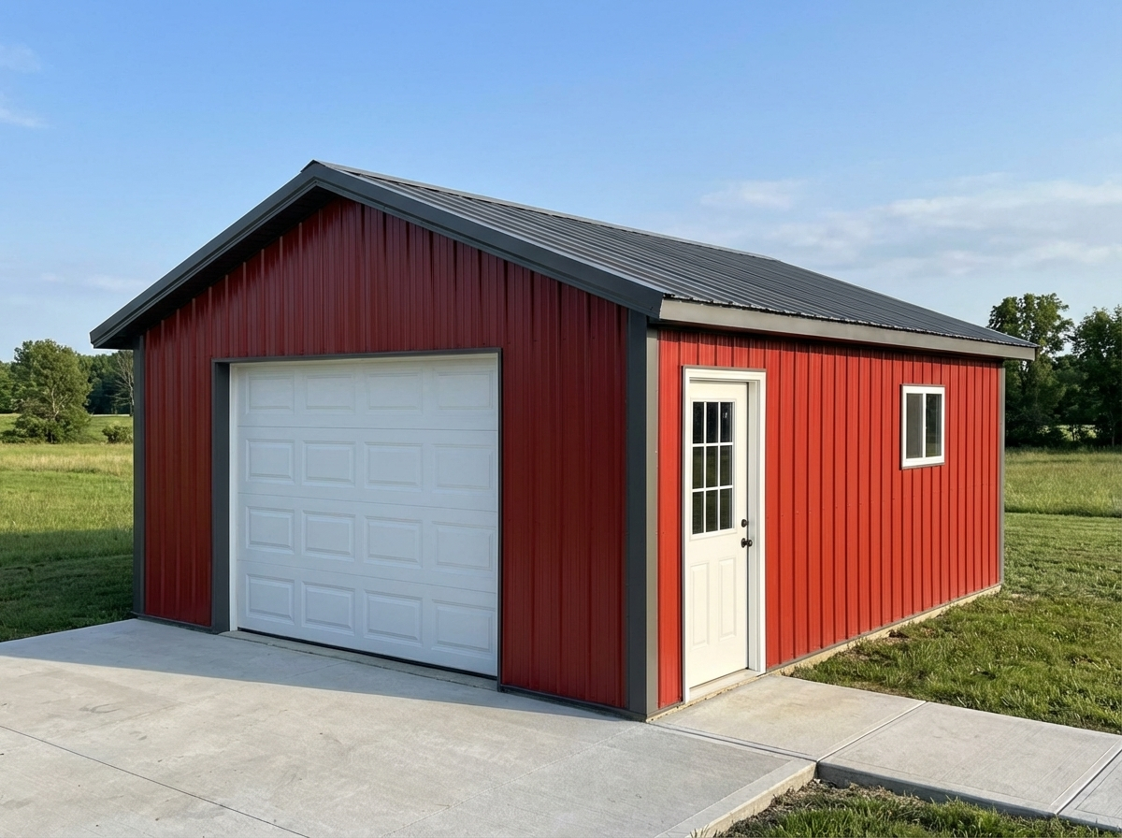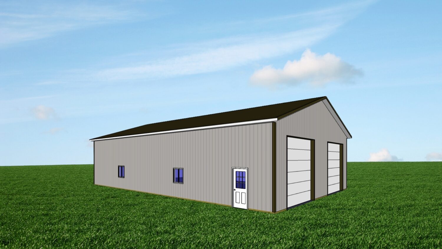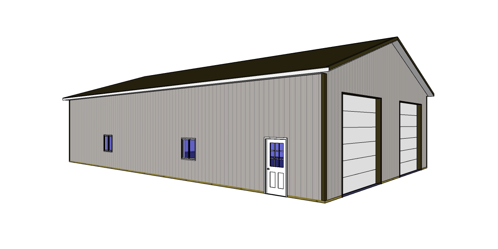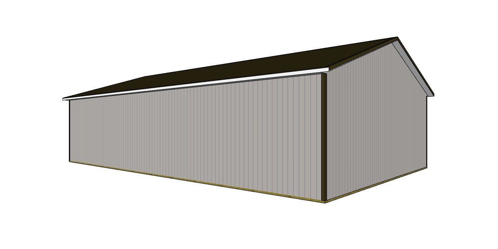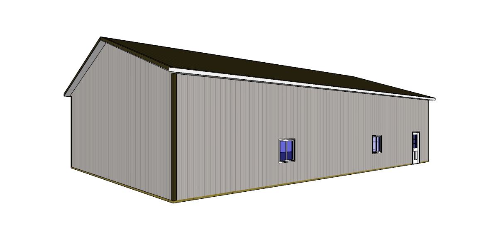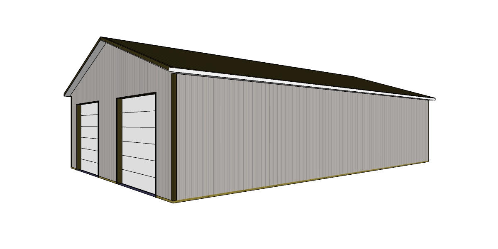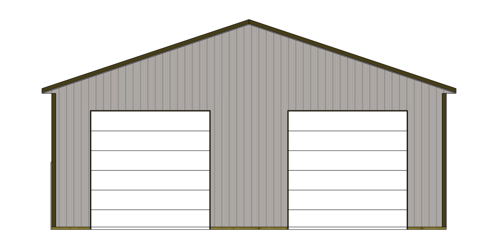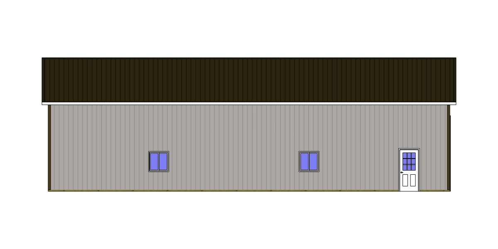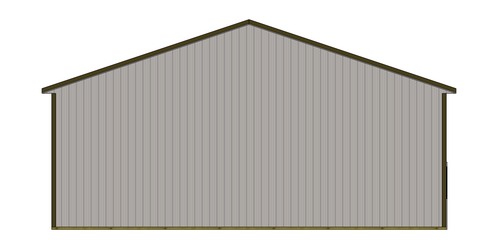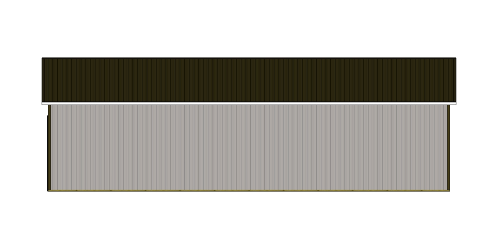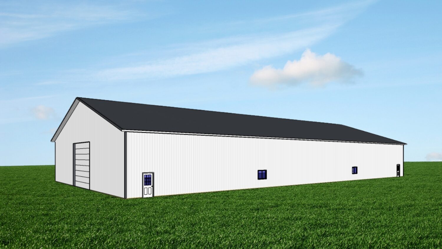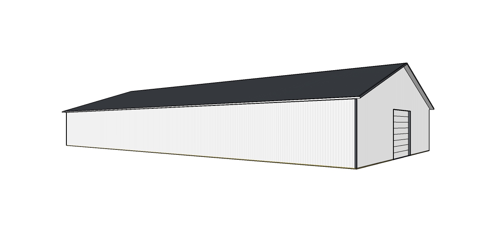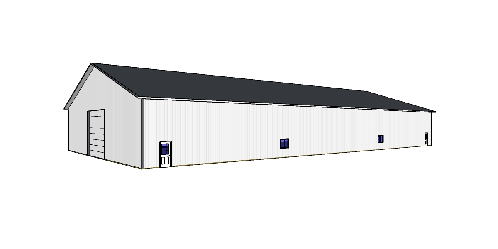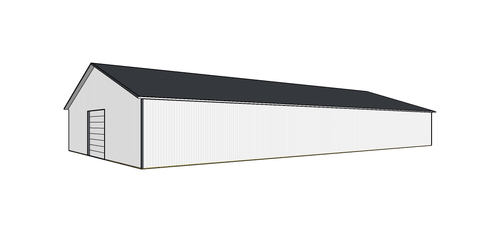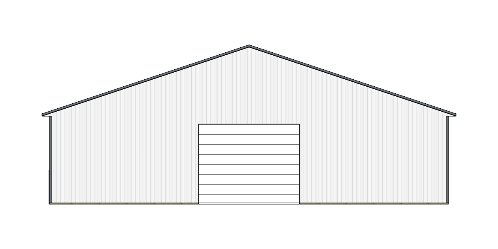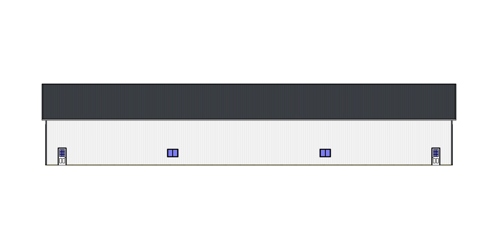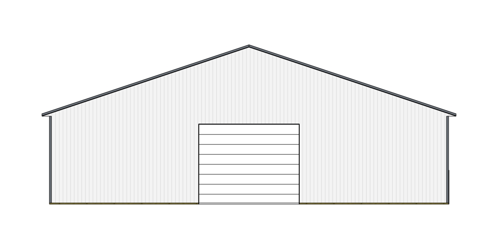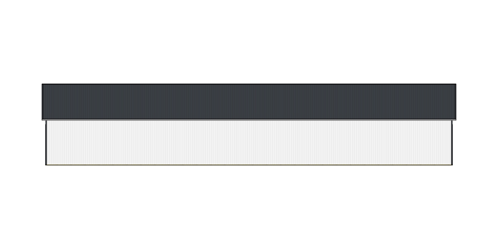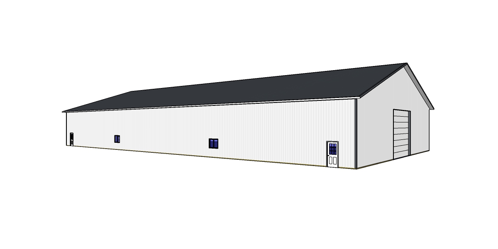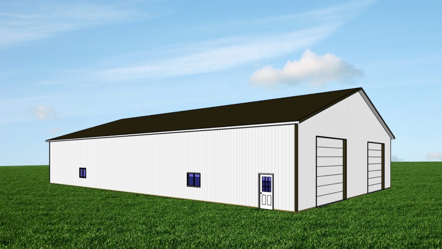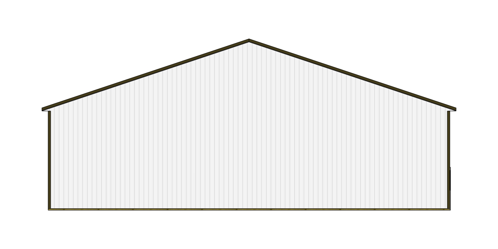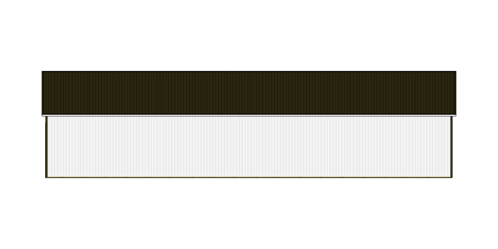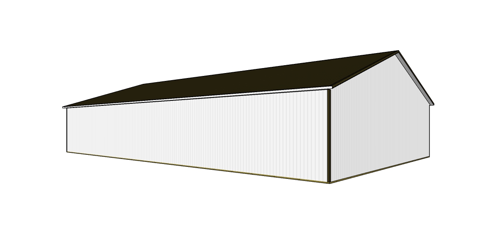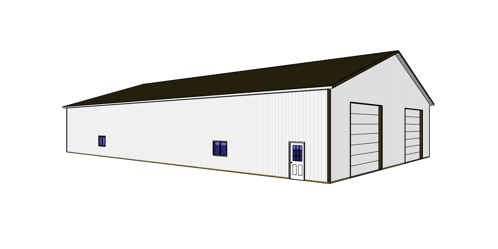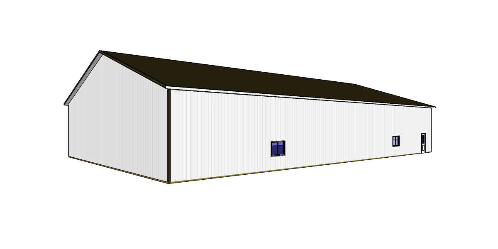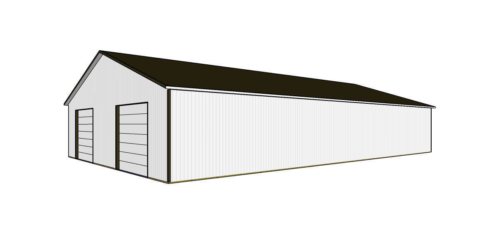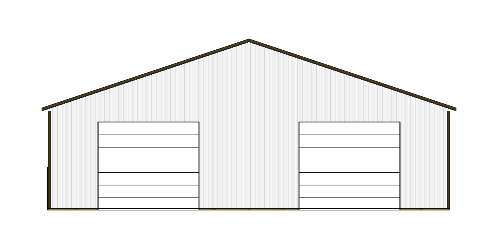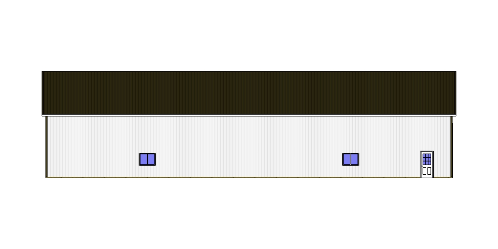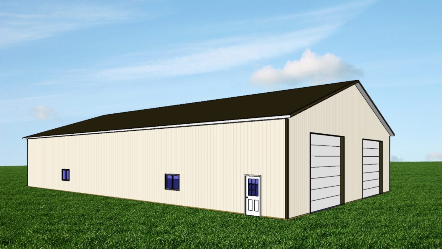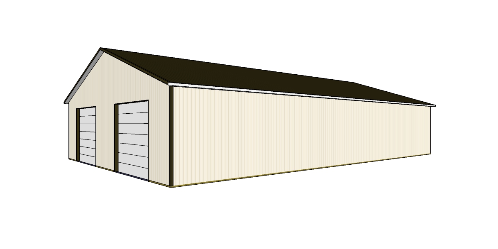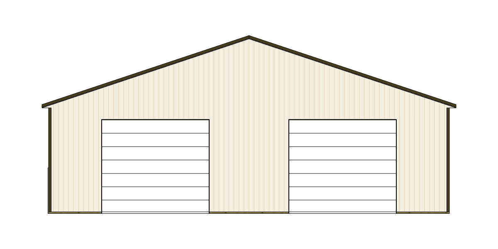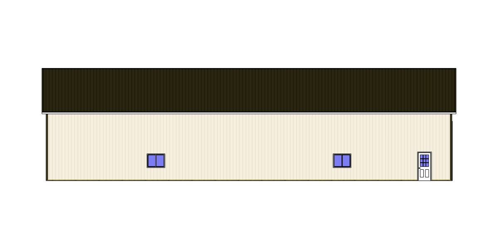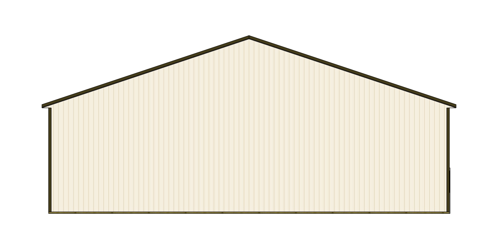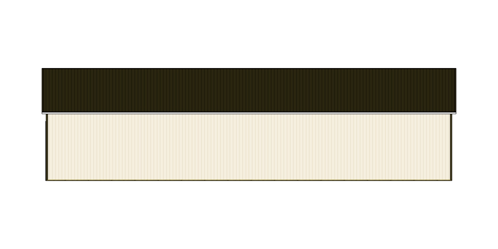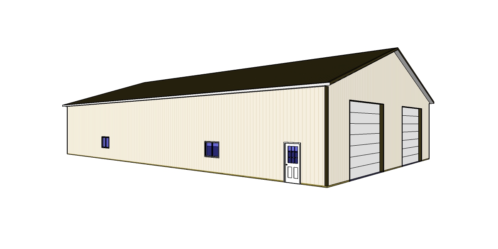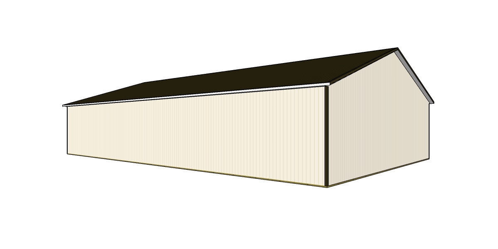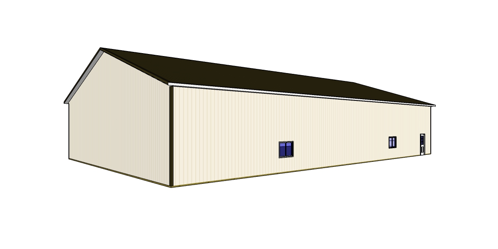The Morris
A Barndo Classic. Built with Value.
A little bit of everything
The Morris is designed to give you a bit of everything the barndominium life can offer. Enjoy a front and back porch, with neatly placed views at all sides.
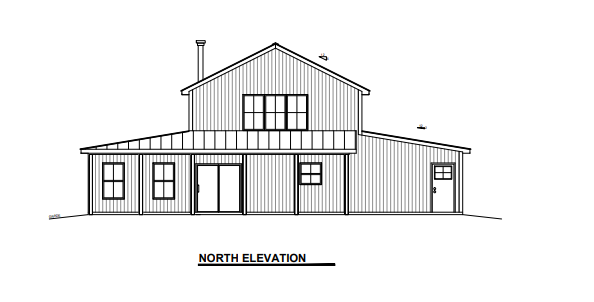
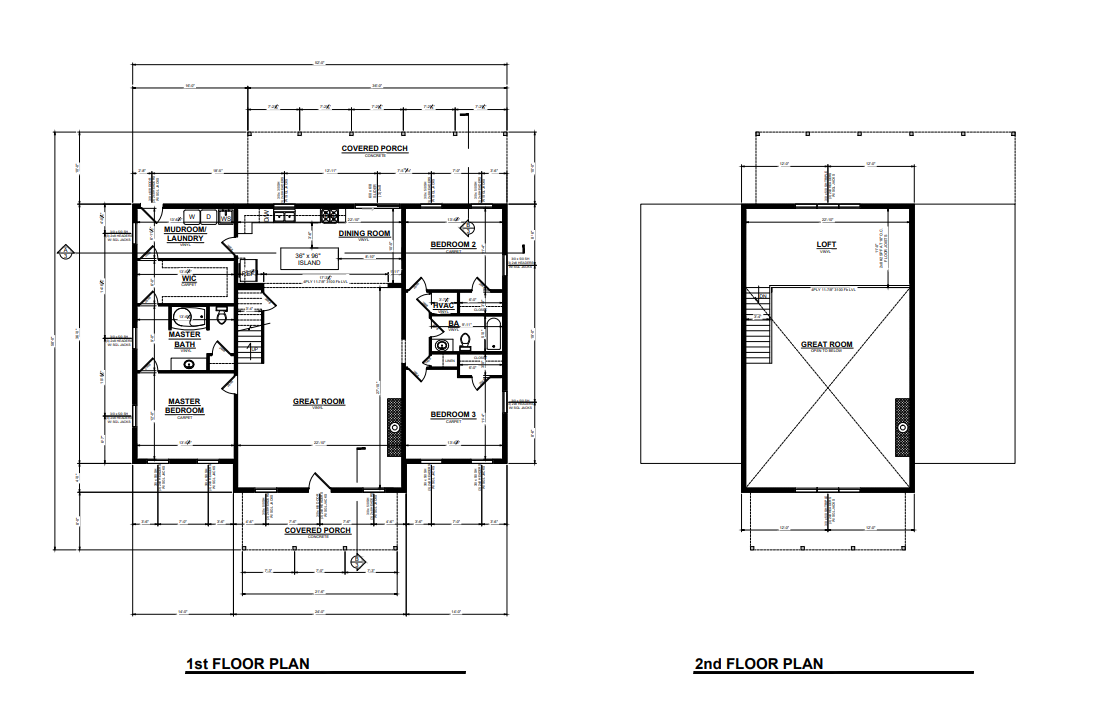
Big Common space
With a classic barndo loft and efficient first floor, you with gather those you love in beautiful common space with high ceilings. Your family will to both make memories and have room to entertain guests.
Enjoy your land
Our Morris design neatly folds a back patio and porch into its design to put a final touch on your property. You will be able to hold cookouts or simply enjoy quiet evenings on your back porch.

the morris features
An efficient layout without sacrificing the things you love.
3 Bed. 2 Bath.
Privacy and comfort in each individual space is a theme in all of our barndos. This is no exception.
Loft Area + Great Room
The common area combines kitchen, dining and great room in one beautiful open concept with vaulted ceilings.
2362 SF
The dimensions of this build put 2362 SF under roof. Your living area will be an efficient and comfortable space.
Metal Shell
Your exterior won't just be made of tough stuff, it comes with a limited lifetime transferrable warranty!
Full Materials List
Country Building Co. has a carefully selected materials list designed to protect and maximize your investment.
Engineered Plans
You build this home on your plot with the backing of professionals who take this from plans to turnkey.
QUICK CONTACT
barndominium series
MAXIMIZE LIFESTYLE & VALUE.
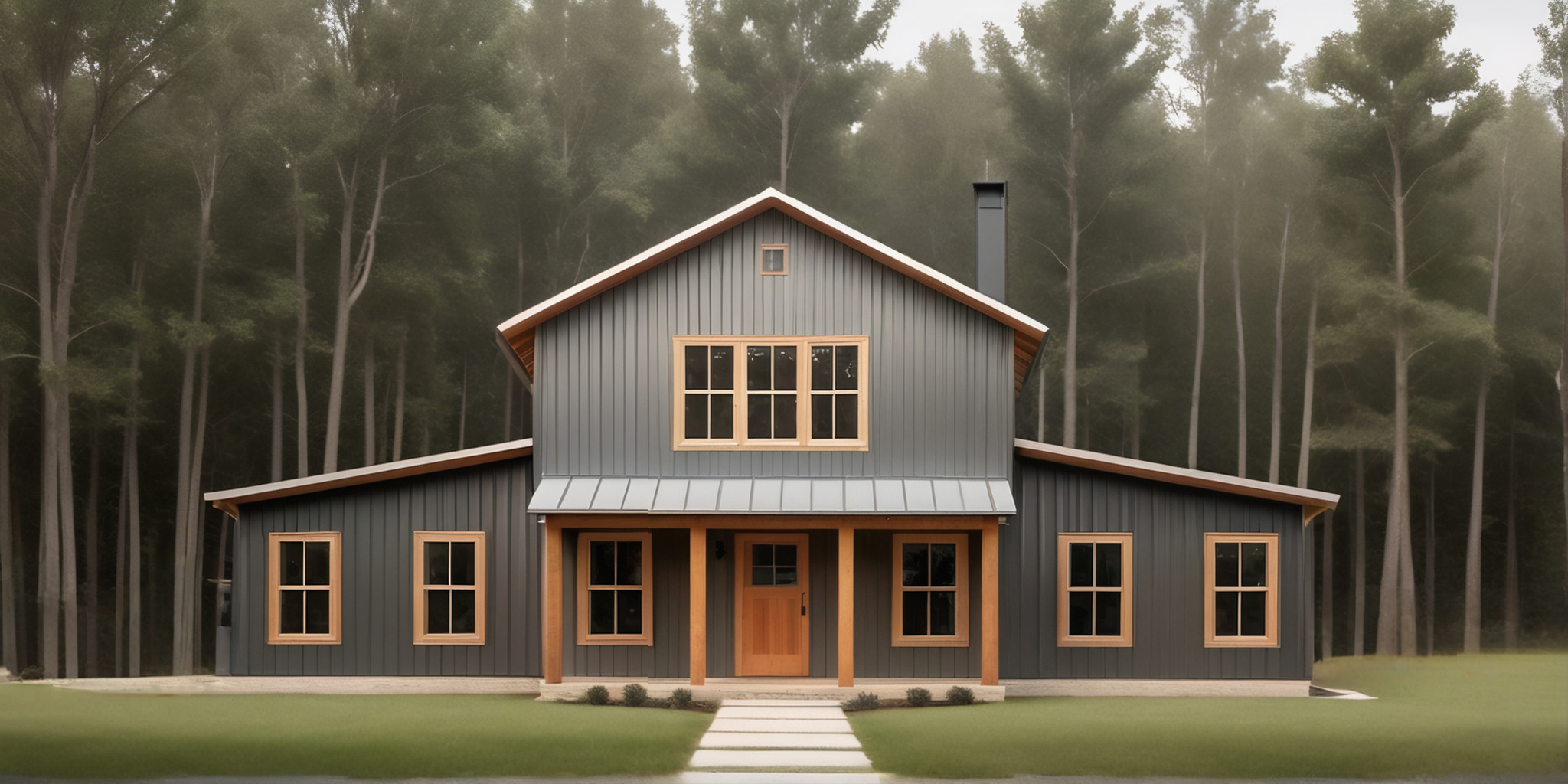
The Morris
This classic barndo style gets the most for your investment with efficiency and flexibility.
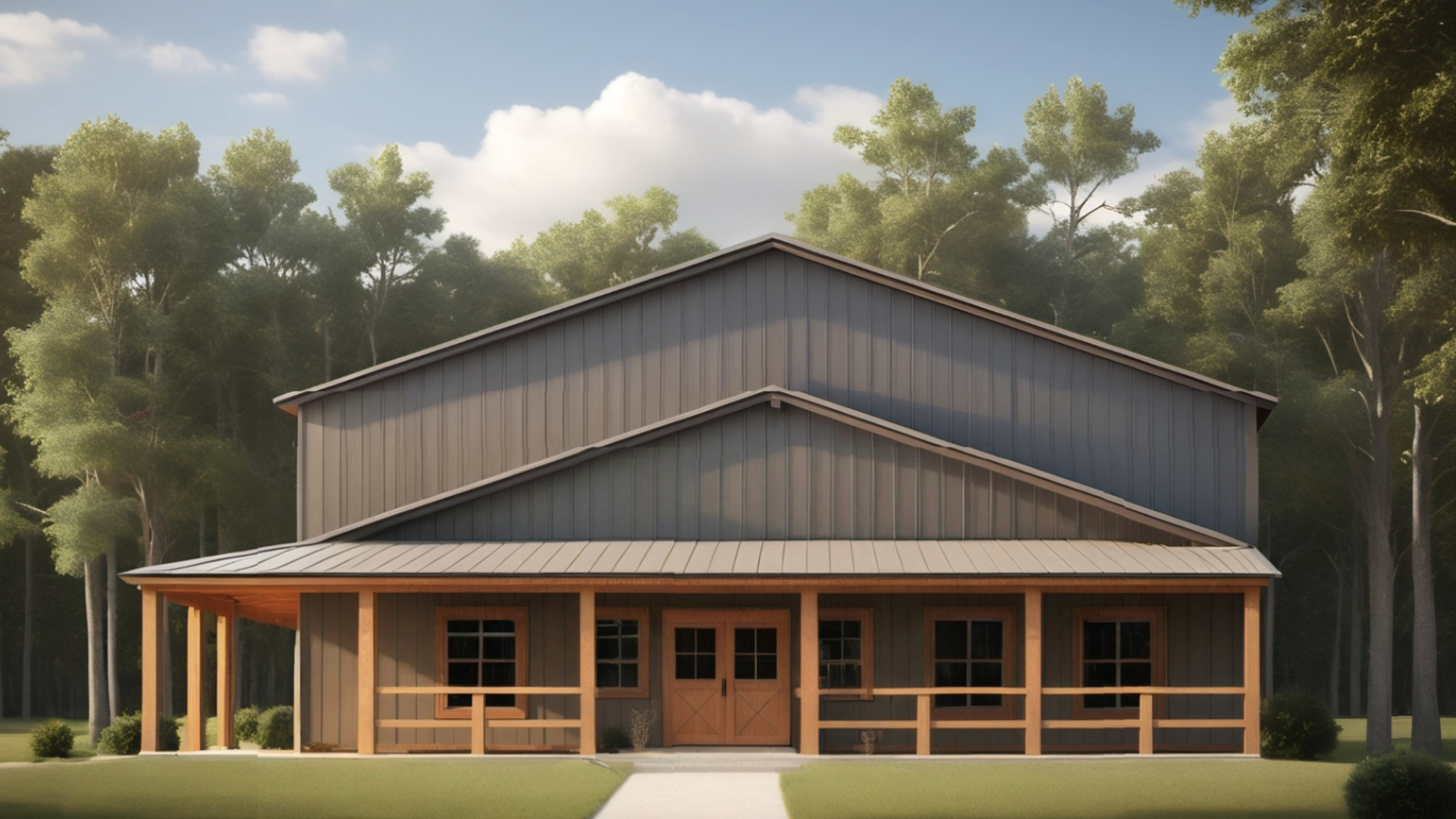
The Markitan
The largest barndo offering in our library is great for bringing all of your life under one roof.
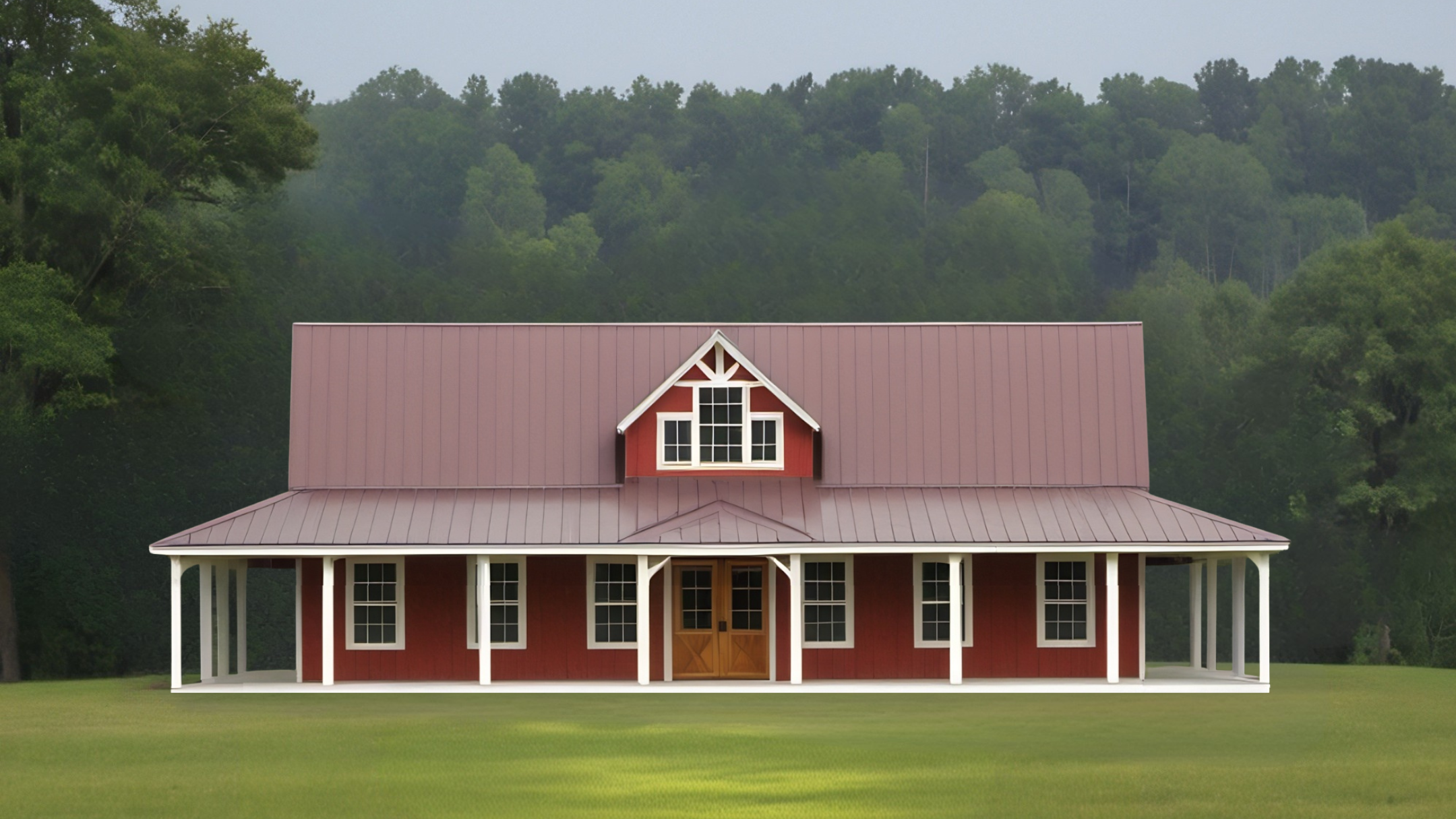
The Miller
With it's generous wraparound porch and balanced space, the Miller is a fan favorite.
